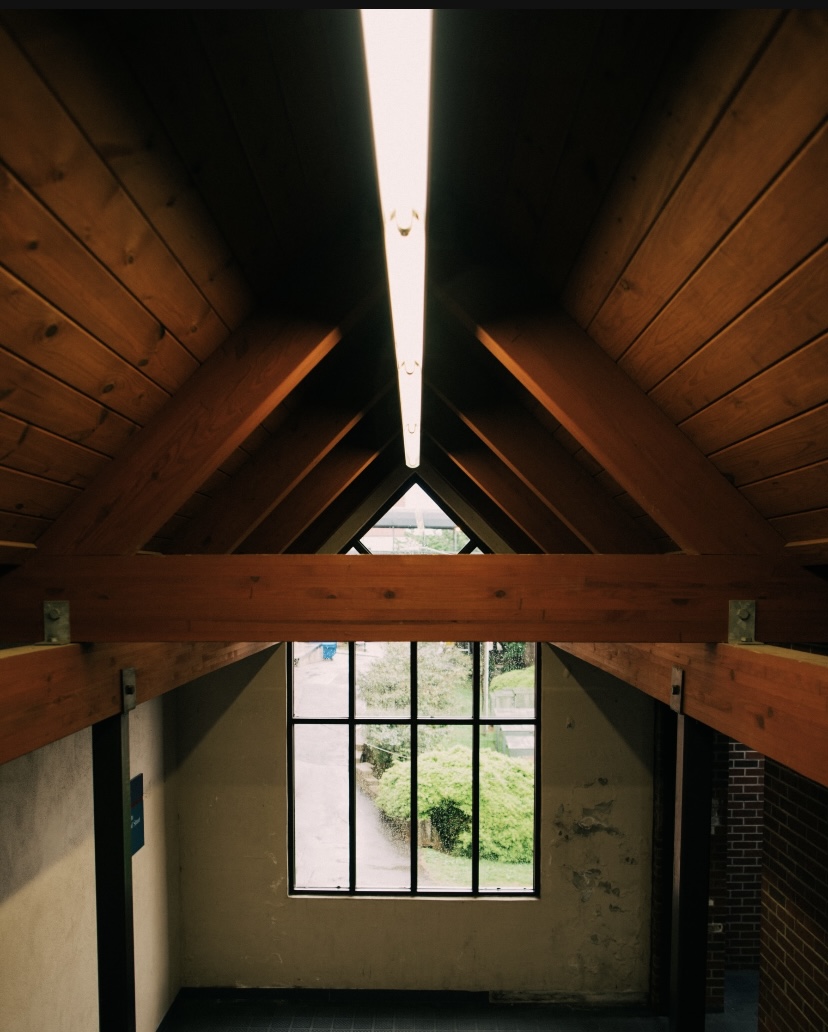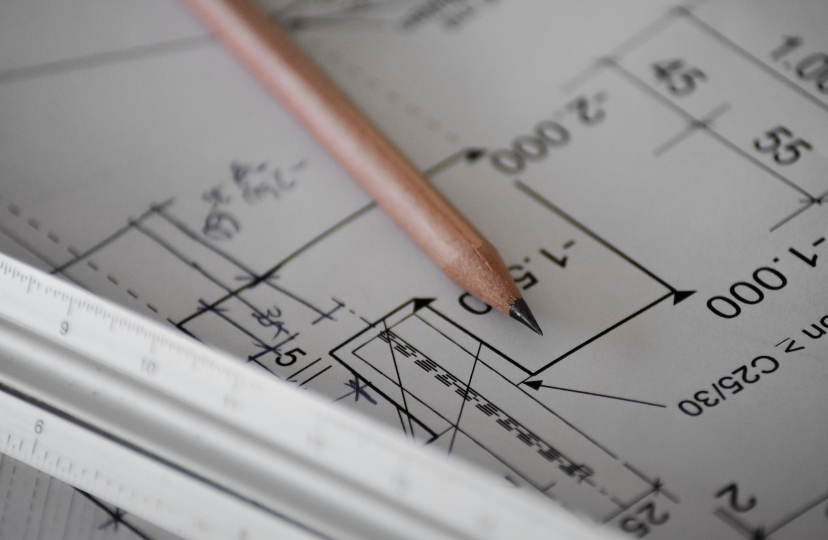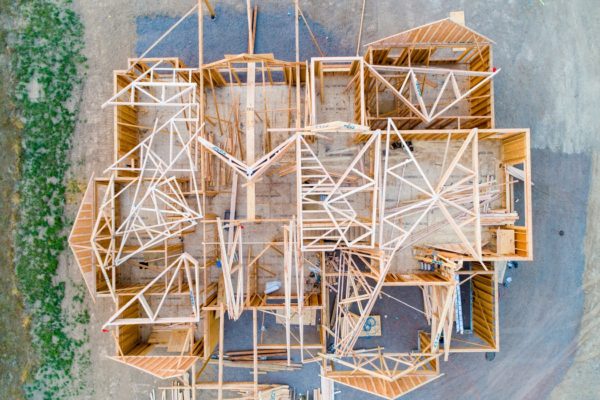Removing a Wall in Your Home
Before you pick up your sledgehammer, you will want to bring in a structural engineer, a licensed contractor, or an architect to look at your home and evaluate what you want to do. While it may seem that all your interior walls are unnecessary, many of them may be load-bearing. A non-load bearing wall, also referred to as a partition wall, does not support the weight of the house but is simply there to help divide space. Load bearing walls have an especially important job to do; bear the load of anything above them. They support the structure of the house, including the roof and ceilings.
Typically, the exterior walls of the house are load bearing but there are often load bearing walls on the inside as well providing support throughout the middle of the home. If you are replacing an interior wall that is load bearing, then it will need to be replaced with beams that redistribute the weight to the exterior walls or remaining interior walls. While it is possible to make changes to a load-bearing wall with the help of a professional, there are a few things to consider.
You May Need a Permit
Regardless of the type of home renovations that you are performing your local permitting authority will need to be involved. Typically, structural changes to a home necessitate permits. You are usually required to disclose how taking down the wall will impact the home’s structural integrity. If the wall is load bearing, you may need to get a stamp of approval from an engineer.

Walls That Are Removed Must Be Rebuilt in Some Capacity
When the load-bearing wall is removed, it must be rebuilt in one of the following ways:
- Beam Only: This should be a horizontal structural beam that is of adequate size that redistributes the load that the wall once carried to another structural load- bearing member.
- Beam and Column: This is a horizontal beam with at least one intermediate column to reduce the span in which the beam must carry the load.
LVL Beam for Added Support
While you might be able to get by with using solid lumber like a 4×6 or a 4×8 or possibly even combining two 2x10s or two 2x12s to develop a “built-up” beam, it would be wiser to purchase a LVL beam, which is a laminated veneer lumber beam. These are designed with greater strength for smaller spaces than traditional lumber. LVL beams can typically span further distances than conventional sawn lumber and they have higher load carrying capacities. This enables larger open spaces when framing is needed for open floor plans.

Temporary Supports Must Be Used
Before removing any section of a load-bearing wall, a temporary support wall must be built on either side of the wall. The reason for this is because there is a chance that the ends of the above floor joists may be setting on the load-bearing wall that you are wanting to remove. If the temporary support is only added on one side, the floor joists on the opposite side might not be properly supported
Get Assistance with Sizing the Beams

Even though there are tables that you can use, it is difficult for the average person to interpret. If you only needed to take a couple of factors into consideration like the distance spanned or the load applied, then everyone could function as a structural engineer. However, there are so many different factors that need to be considered when designing a beam. Specifics like moment, shear, deflection, live vs. dead weight, roof loads, and more are all factors that must be considered for a safe and efficient design. This is what makes it so difficult for an amateur to size a beam. A structural engineer can help you determine the appropriate size of beam that is needed. Contact Foust Engineering to ensure that your home renovation is completed safely and exactly how you envisioned it.



